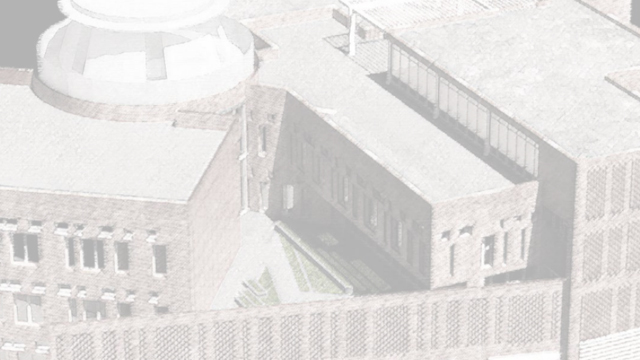

The new Cafeteria & Classroom Building at the American International School, Dhaka (AISD) campus is envisioned as a multi-use facility for dining, teaching, collaborating and housing critical services, and is located to be the new “heart” of the campus. The goal is to create a building that enhances the dining experience at AISD and provides a place that not only fulfills the school’s programmatic requirements, but is also a destination where students, teachers and other staff members will congregate for dining, collaboration, study, formal and informal gatherings.
The following strategic goals have been identified to help lead this project team in creating a successful facility for all:
• Enhance the dining experience
• Promote excellence in teaching and learning
• Provide a setting that supports optimal use of faculty and student time
• Manifest Sustainability & Stewardship
• Create a space for students to make connections and build community
• Foster a safe and secure learning environment
Sited at the west end of the campus, directly adjacent to the classroom building, the new 3,266 GSM (Gross Square Meters) Cafeteria & Classroom Building design would weave into the existing fabric and establish a seamless connection with the other buildings. The internal functions of the G+3 building are organized to provide windows and optimum day-lighting to the cafeteria and classrooms. Overall the building is planned with services on the ground floor, the cafeteria dining and kitchen on the upper three floors with a learning section housing the classroom stack – north of the cafeteria. While the cafeteria seating overlooks a Courtyard terrace that is accessible from the lower dining level, there is also a partially enclosed terrace dining area on Level 4. These open, landscaped areas would be designed and detailed to support a variety of activities and gatherings.
In the concept design phase activities, the design team conducted a verification of the program provided by AISD. Discussions on current school trends were followed by detailed reviews of the program requirements for the cafeteria and classroom spaces. A few massing and building stacking options were tested showing the functional arrangement of key program elements and through consensus, a path forward was decided for the final organizational structure as well as the conceptual design intent of the facility.
Perkins Eastman (PE) has had an association with the AISD community on previous architectural engagements since 2011. The most recent one was PE Mumbai’s engagement on the Schematic through Detailed Design of the Cafeteria & Classroom Building and the Feasibility Study of the Athletic Turf and Gymnasium Building Renovation. PE is very excited to be reengaged in this Concept Design effort and looks forward to continuing this partnership with AISD in the ongoing effort of updating and integrating new facilities within the existing campus and realizing the vision of creating a ‘state of the art’ international school community in this part of the world.
Text Credit: Perkins Eastman
| Project name | Cafeteria & Classroom Building American International School Dhaka (AISD) | ||
| Typology | Commercial [School] | ||
| Location | 12 United Nations Rd, Dhaka 1212 | ||
| Year | 2022-On-going | ||
| Status | Commission, On-going | ||
| Client | Perkins Eastman | ||
| Consultant | Principal Architect: Perkins Eastman Resident Architect: In Quest Design Studio |