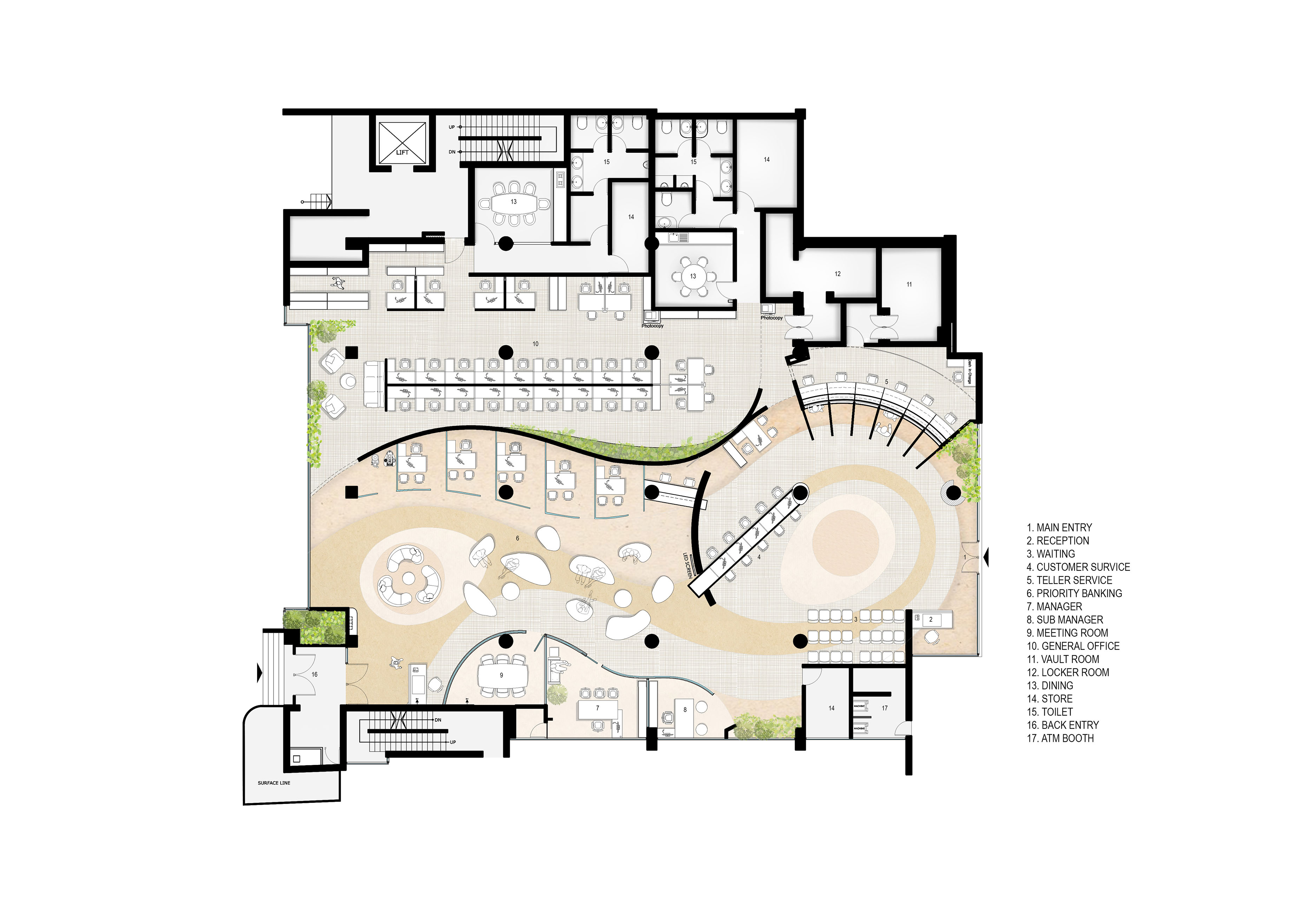

Bank Asia Gulshan branch is located at the ground flood of Bay’s Galleria building at Gulshan-1, Dhaka. The interior expands around 930 sqm of single floor space containing complete Banking facilities. The whole interior is perceived through an open plan concept. Various departments such as general banking, foreign exchange, export-import, credit department, front and back office etc. are strategically placed together panning out to serve the individual departments purpose to its fullest. There is clarity in zoning security-wise. The restricted zones like locker and vault are hidden away from the controlled zone and general customer zones.
The essence of the interior is perceived through the fluidity of the contour ceiling, fluid floor patterns and nature inspired lobby furniture. The ceiling inviting one into the interior guiding one’s way towards the teller passing through the main lobby is in itself a meaningful journey to have. Once entered into the piece, one can feel the vast nature of the place. From the entrance lobby through to various departments, provide one with the diversity in experience.
The use of interior plants also gives the interior a different dimension. Wall-scape with greenery and strategic placement of interior plants creates a calming ambience.
The public portion is strategically designed with curve facades to aid one’s vision to flow towards the next space exposure. While the regular office has right angled facades to accommodate proper arrangements for them as well.
| Project name | Bank Asia Gulshan Branch | ||
| Program | Bank Interior | ||
| Typology | Interior | ||
| Location | Bay's Gallaria, Ground Floor, 57 Gulshan Avenue, Dhaka 1212, Bangladesh | ||
| Year | 2018-On-going | ||
| Status | Commission, On-going | ||
| Site Area | 930 sqm (Floor Area) | ||
| Building Scale | 1 Floor (Gorund Floor) | ||
| Client | Ranks Interiors Ltd. | ||
| Design team | Selim Altaf Biplob, Md. Sultanul Arefin, Khalid Bin Kabir, Tamanna Sayeed, Md Sultanul Rafid |







