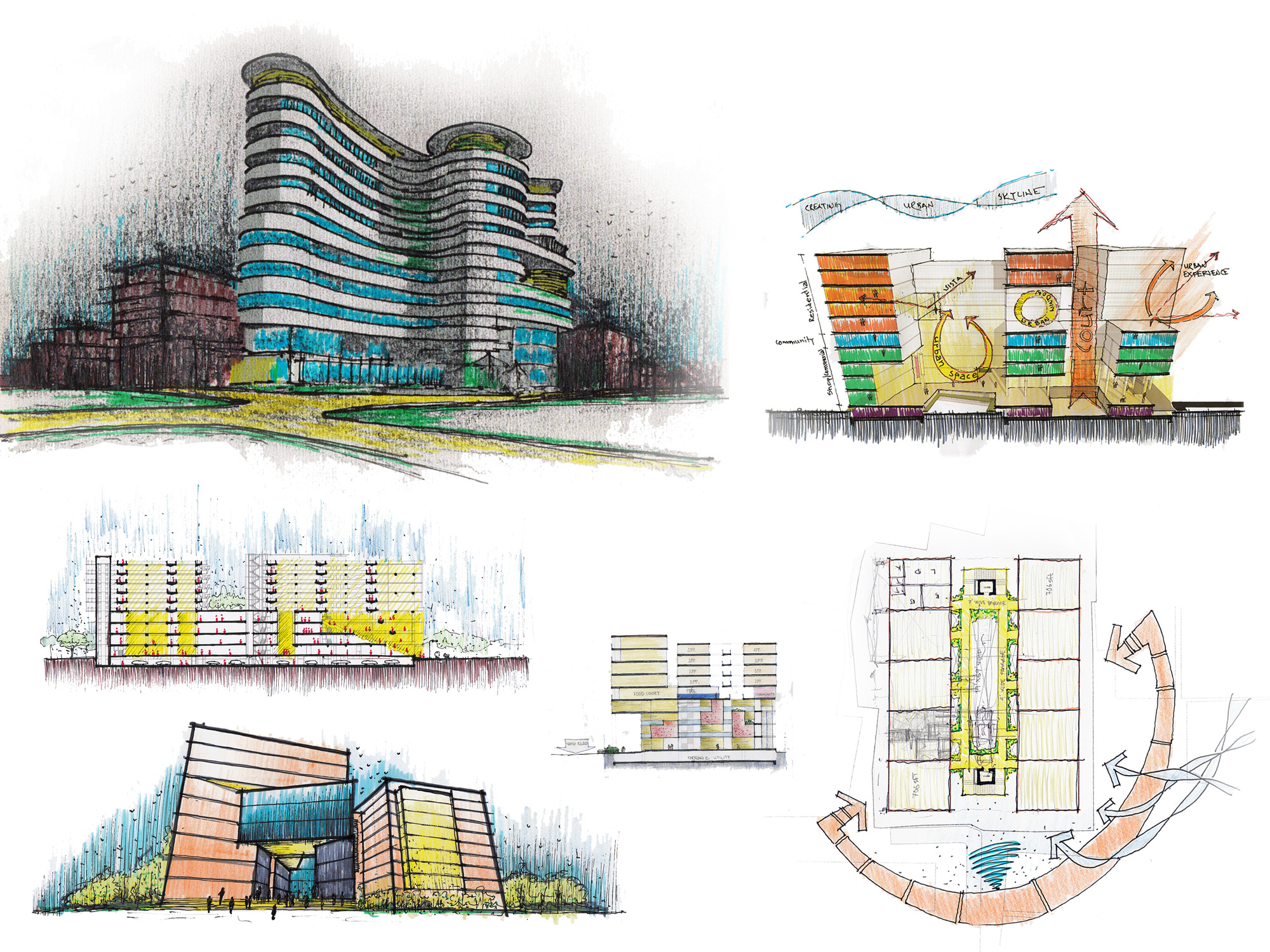













City Center is a project which is conceived more as an idea rather than the project itself. And the idea is to create an experience for the local people which impacts their day to day life through introducing fresh new connectivity. It basically contains a mixed use program which includes market and residential units.
The project is conceived together with the project Pabna New Market which is adjacent to City Center. The two projects bind together four major roads in the locality thus providing us with the scope to establishing fresh new internal connections. Thus we have designed the two projects like one.
Basically the City Center project is an extension of the Pabna New Market project and vice versa. There are several major axis which run through the two projects like veins in the human body. These axis are all pedestrian connections which binds the four major roads as Hamid road, Aurangzeb road, New Market road and Dilalpur road of the locality. City Center is established alongside Hamid road while the Pabna New Market alongside the New Market road.
We have designed a welcoming pedestrian axis road through the heart of the two projects connecting the Hamid road and New Market road. This axis remains as the major one which is further connected with several other pedestrian axis along the journey.
| Project name | City Center | ||
| Program | Shopping, Retail, Residential | ||
| Typology | Commercial [Mixed Use] | ||
| Location | Dilalpur, Pabna Sadar, Pabna, Bangladesh | ||
| Year | 2016- On-going | ||
| Status | Commission, On-going | ||
| Site Area | 3847.25 sm | ||
| Built Area | 28539.68 sm | ||
| Building Scale | GF+ 9F+ B1F | ||
| Client | AR Real Estate | ||
| Consultant | Structural Consultant: TDM Electrical Consultant: Ajmeer Sharif Plumbing Consultant: Ajmeer Sharif |
||
| Design team | Selim Altaf Biplob, Khalid Bin Kabir, Tamanna Sayeed, Md Sultanul Rafid. |













