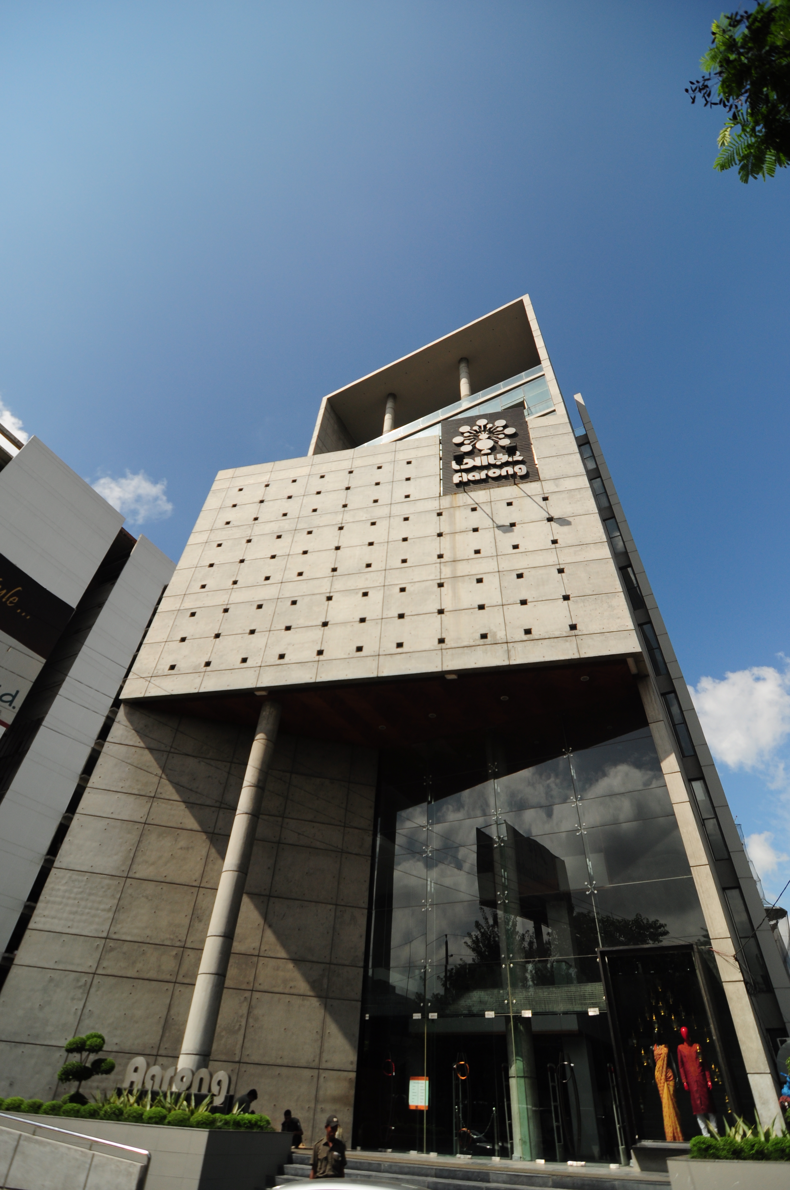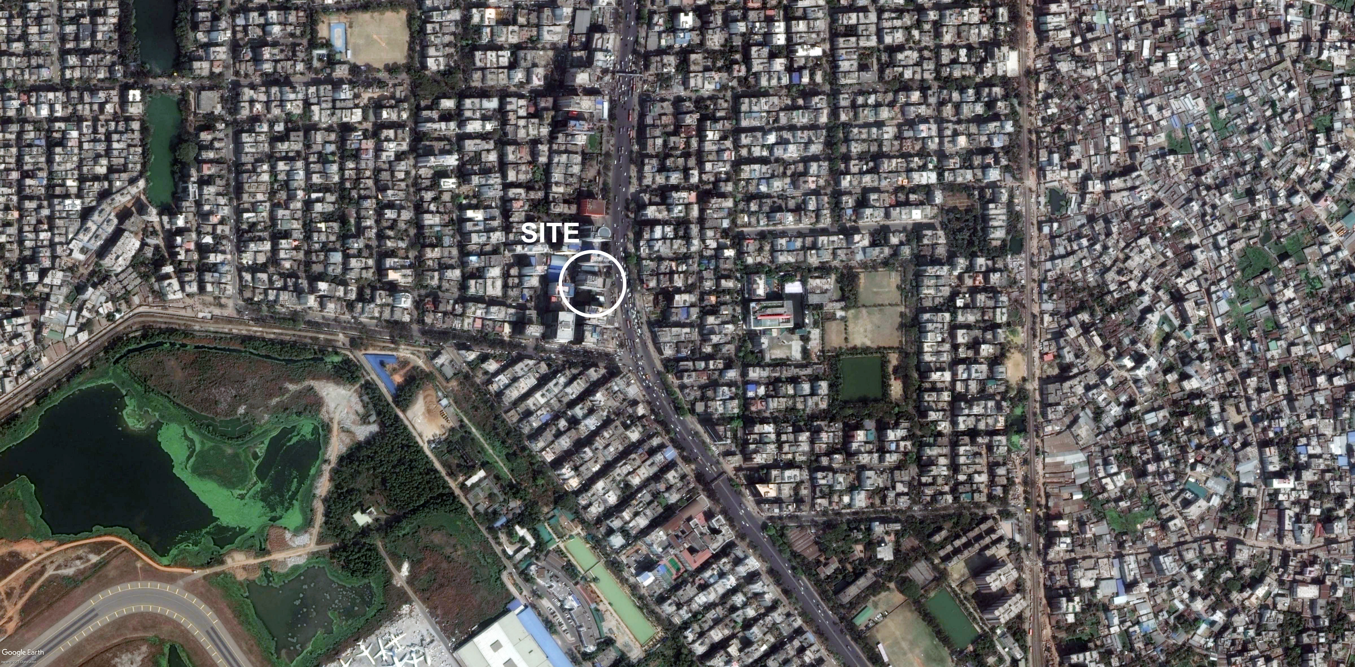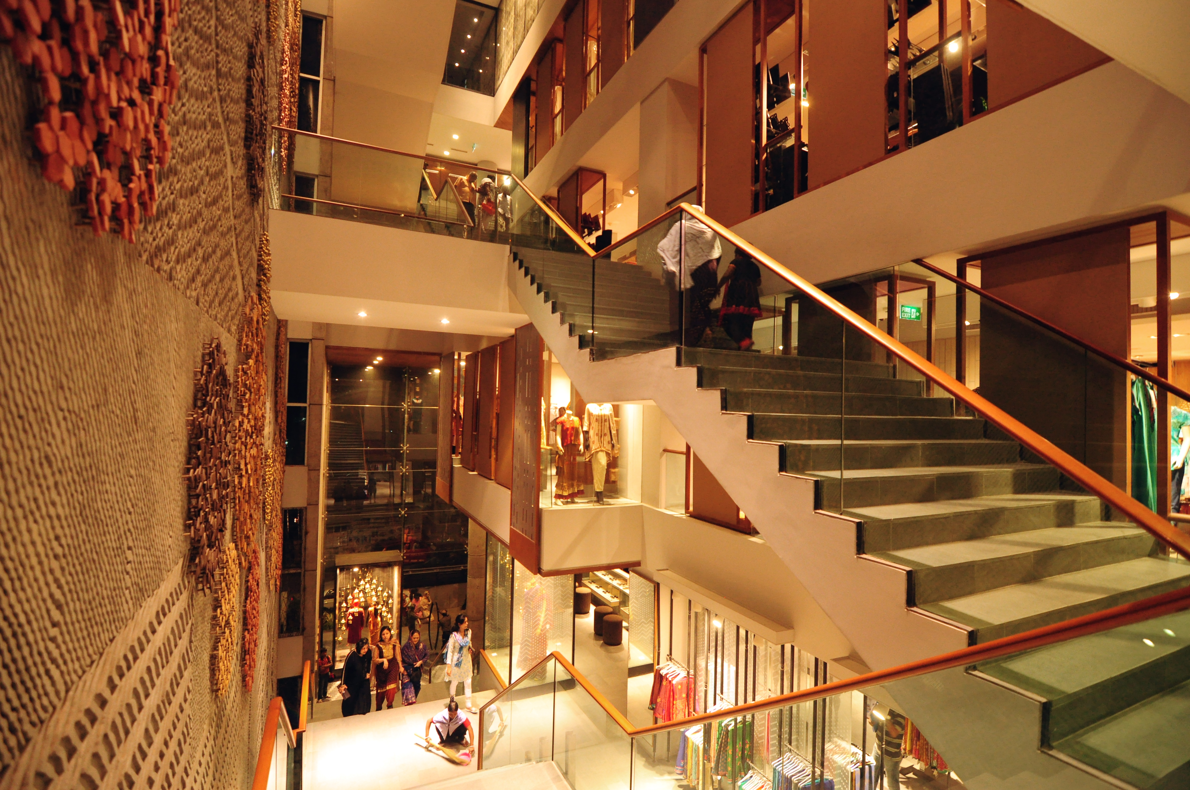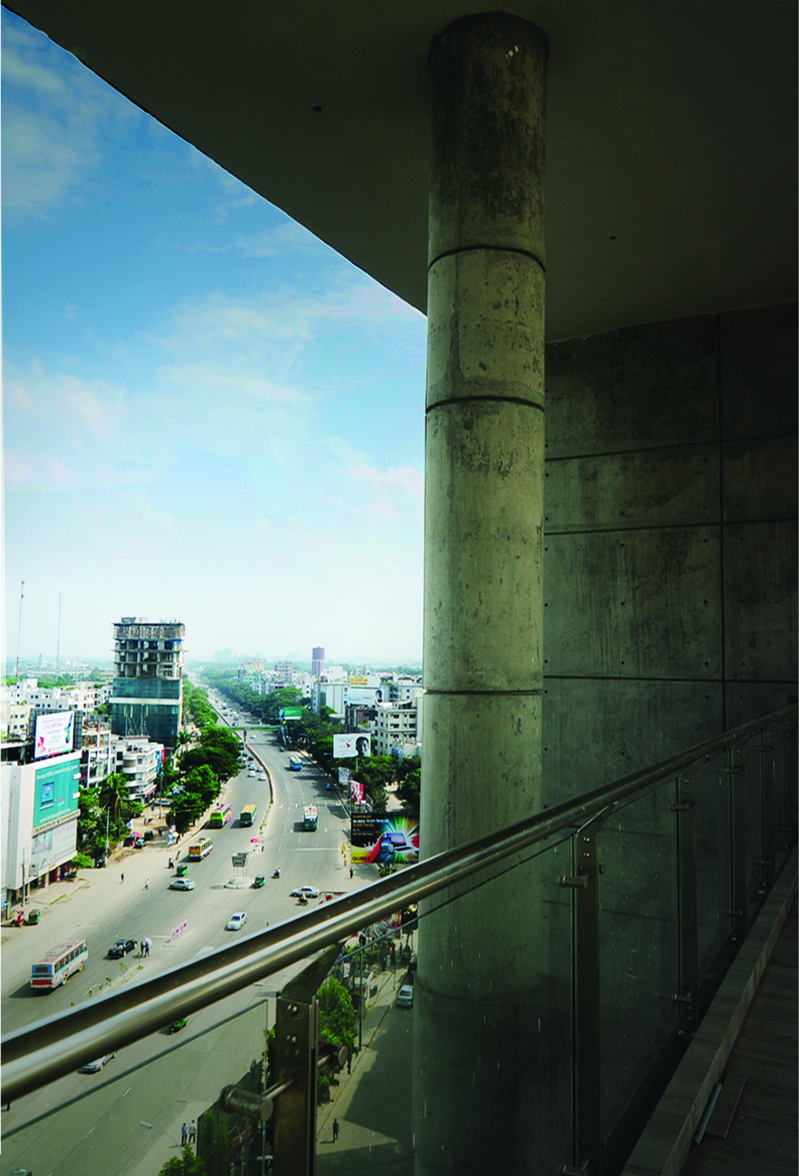

This project intends to meet the demand and to explore a new approach to visualize an international brand shop image. The project was commissioned to us after winning a selected competition The 9 storied with 3-Basements BRAC-AARONG Commercial building is situated on a site of 764.66 sqm area comprises built area of 5783.96 sqm. The complex is divided into 2 parts: Lower six floor with continuous interlinked spaces housing the retail brand Aarong acts as Aarong flagship store. The three basements are accommodating car parking & overall building services. All the floors are equipped with modern facilities/ amenities such as central air conditioning, illumination, security, fire safety and management and 24 hour vigilance and is maintained by an advanced building management system.
The upper three floors were turned to accommodate the expatriates consists of 21 rooms approached through the rear road with a reception lobby and a Restaurant. At the roof the canopy with open to sky terrace provides the platform of multidimensional outdoor activities and the fair face walls at two sides enclose the roof from surrounded building mass.
| Project name | BRAC-AARONG Commercial Center | ||
| Program | Retail, Hotel | ||
| Typology | Commercial | ||
| Location | Plot 07, Sector 03, Uttara, Dhaka, Bangladesh | ||
| Year | 2007-2010 | ||
| Status | Selected Competition, Completed | ||
| Site Area | 764.66 sm | ||
| Built Area | 5783.96 sm | ||
| Building Scale | GF+ 8F+ B3F | ||
| Client | BRAC | ||
| Consultants | Architectural Consultant: Synthesis Architects. Structural Consultant: Binnyash (Dr. A. Jabbar Khan). Electrical Consultant: Akber Ali Gazi. Plumbing Consultant: KhondokerZahirul Islam, Anisur Rahman, Idrisur Rahman. Mechanical Consultant: Utility Professionals, ICEL. Alternate Power Consultant (Solar Energy): BRAC. Landscape & Rooftop Design: Synthesis Architects. Contractor: BRAC Construction, NirmanShilpi Limited, Civiltech. |
||
| Design team | Patrick D' Rozario, TamannaSayeed |



