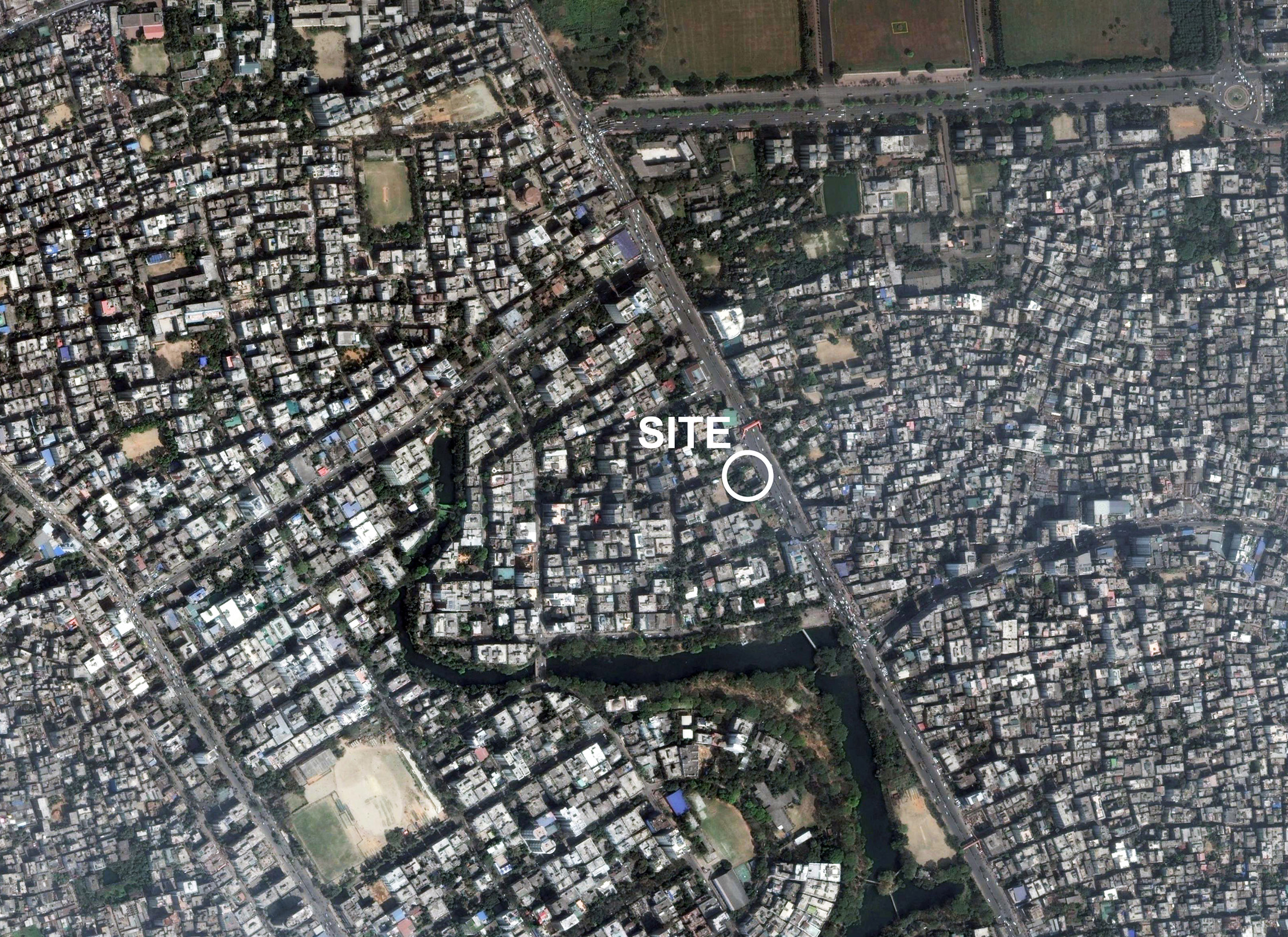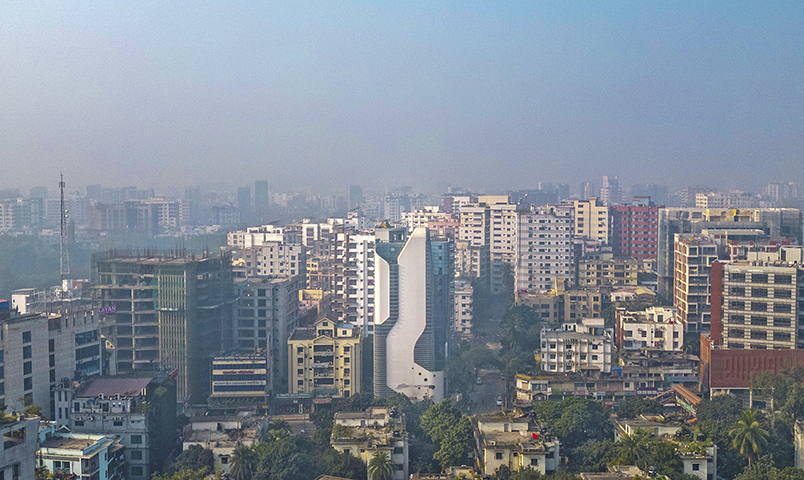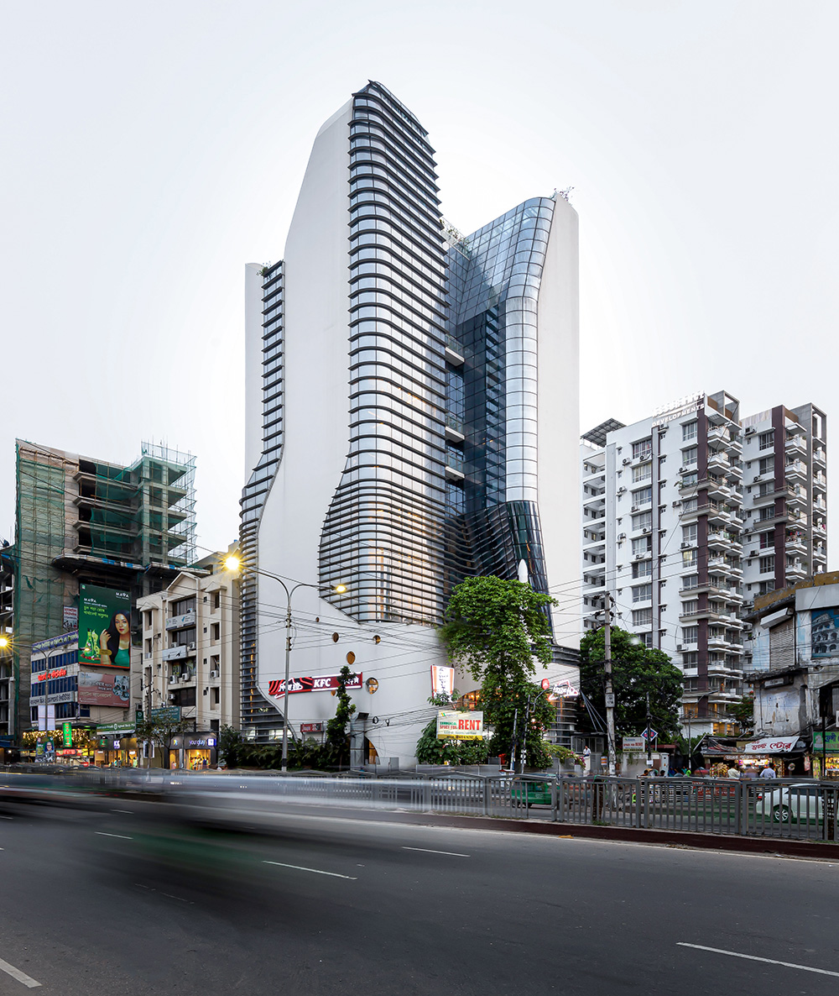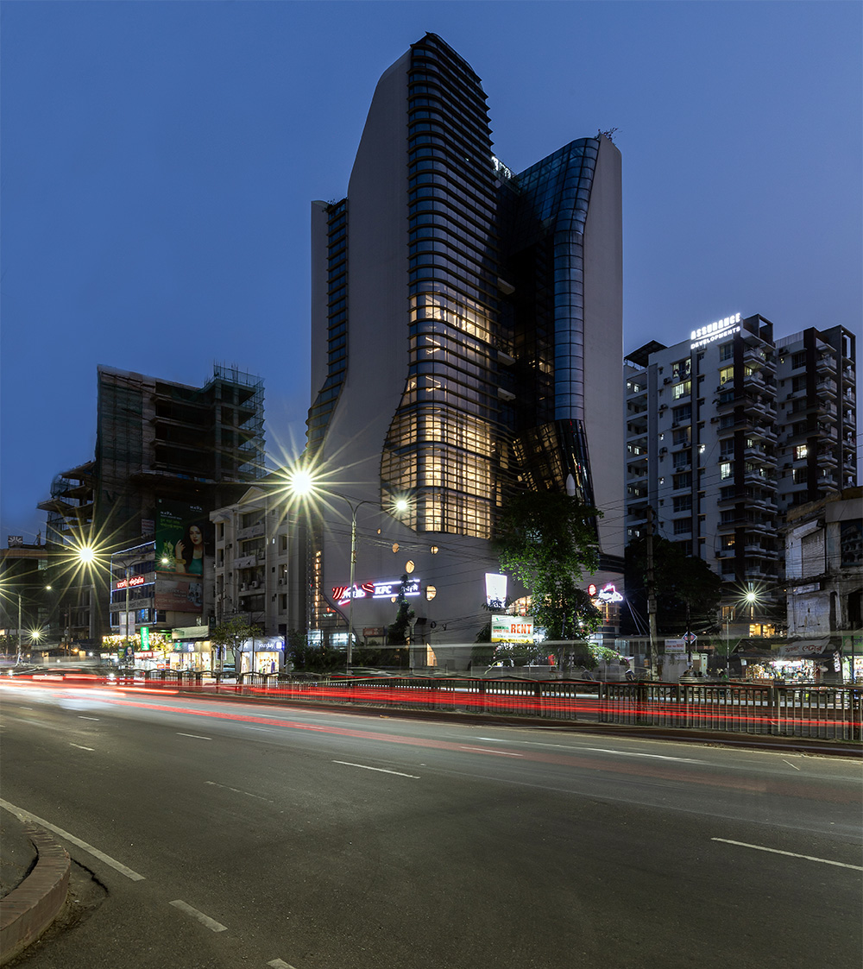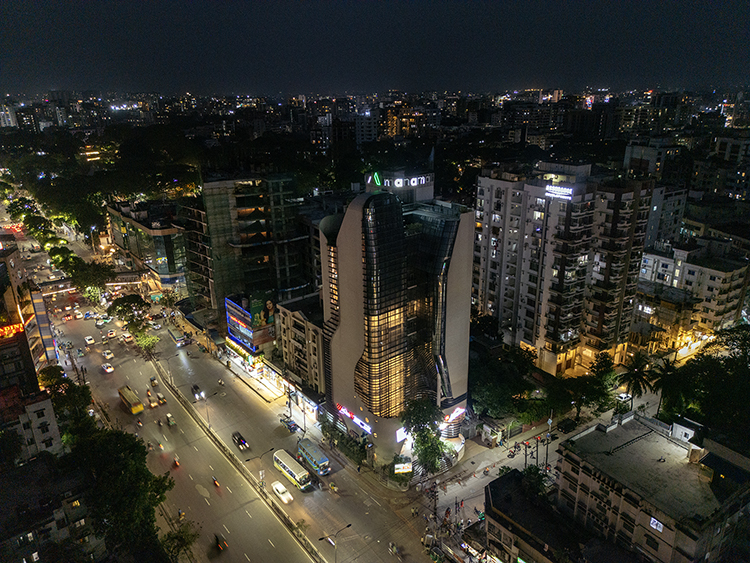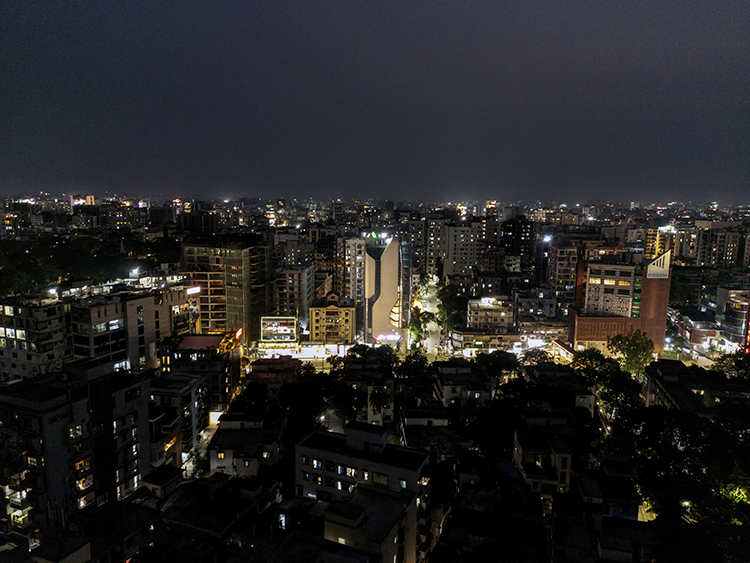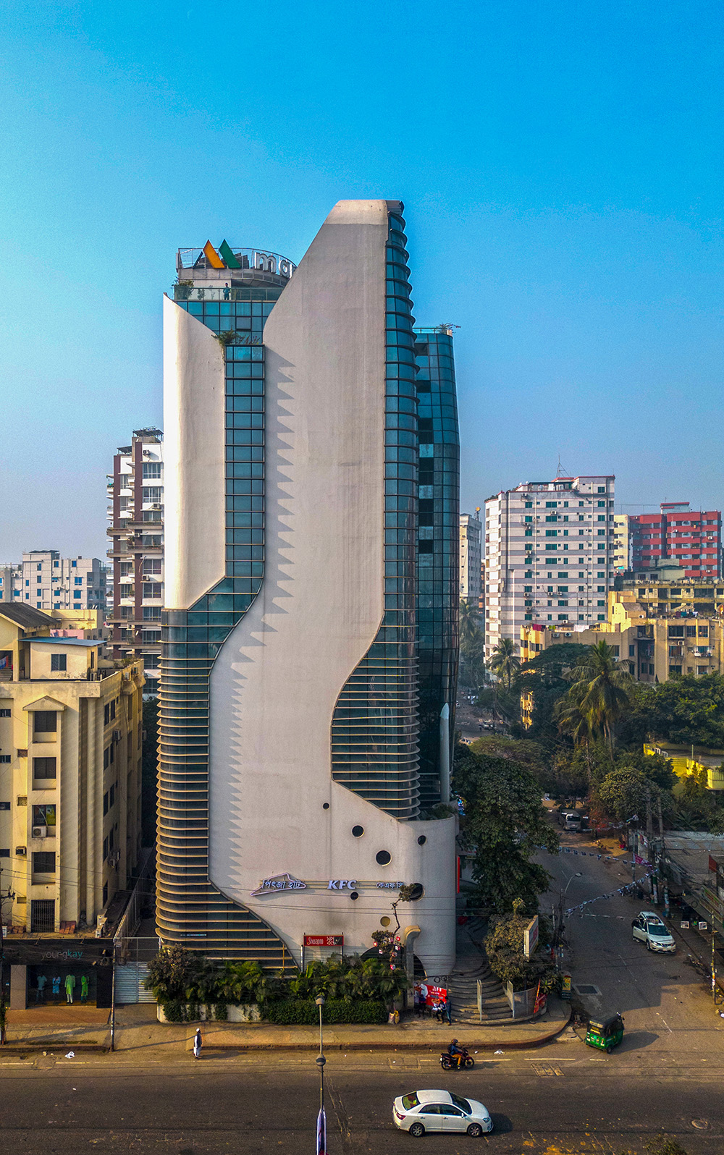

The 14-Storied with 02-basements consist of 6183.48 sqm built area which is located on a site area of 696.55 sqm. The design of the building is to evoke a corporate iconic image with a dynamic free flowing sculptural appearance, creating a landmark for modern office building open wide entrance with an enormous framed opening above, the play of light & shadow within makes the building more vibrant. The prime concern of the design process is to create a energy efficient high-tech thoughtful corporate environment which is of international standard and also contextual as a whole.
| Project name | Manama Tower | ||
| Program | Office, Retail | ||
| Typology | Commercial | ||
| Location | House # 01 (New), Road # 13 (New), Dhanmondi, Dhaka, Bangladesh. | ||
| Year | 2016- 2023 | ||
| Status | Commission, Completed | ||
| Site Area | 696.55 sm | ||
| Built Area | 6183.48 sm | ||
| Building Scale | GF+ 13F+ B2F | ||
| Client | Manama Developments Ltd | ||
| Consultant | Structural Consultant: SB Consultants Ltd. Electrical Consultant: Akber Ali Gazi Plumbing Consultant: Anisur Rahman |
||
| Design team | Selim Altaf Biplob, Khalid Bin Kabir, Tamanna Sayeed, Khairun Nahar, Md Sultanul Rafid, Rajib Mahmud. |
